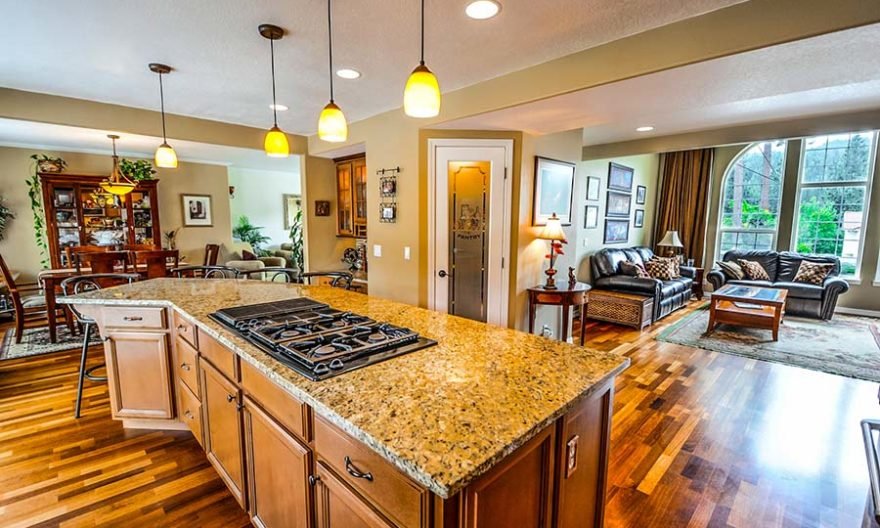
Renovating such as installing a shade sail for patio can be a bit of a challenge specially for people who are on a tight budget. but there is a lot you can achieve to get the design that you want without spending more. this post is about renovating on a budget.
Refining your plan to match your dream makeover is our focus even if you want to hire professionals, the key here is to sharpen your vision and understand it’s realistic cost.
Create your ideal plan
Browsing websites for pros who will design you living space is the first thing you need to do. they often ask you about how do you want to use your space and how you live everyday they also want to know the materials and designs that you prefer.
Not all of your ideas can be incorporated to the final plan but architects might get the bits of your preferred design to create a more balance project that fits your budget.
Conversations like these are valuable as designers and architects work through the stages of a project, from the beginning of the scketch plan to the final design. this process of revising and designing is important to create a plan that you like – without breaking your savings. it is part of the process which takes the most of your time.
The existing condition of your living space area is also one of the factors consider by the pros when designing and rendering before the renovation, architets often measure the whole area and produce a hard copy so make sure to clarify this the person you work with.
Once you have the measurements it is easy to set a materials and the desired budget, you are not throwing away money because there are no surprises with the cost. these drawings can be done by a design and build company, contractors, interior designers or architects.
Setting a realistic budget
When a contractor has the initial scketch with measurements, it is time for price check from builders, also called “cost comparison”. This is when you provide the starting plans out to contractors for the costing. You have to remember that these aren’t bids which in case is the detailed assesment of what a plan will cost to construct. Instead, these comparison of pricing are reasonable guide for how much a design project might cost to assemble. it is still up to you on which material will be selected.
A rough order of cost includes counting the number of windows and doors, plumbing and electrical systems, and build out item costs according to the average per square feet for the value of work suggested.
Perhaps a designer quotes a price of $200,000, another contractor says $100,000. the goal of this rate comparison is to feel confident about the estimated value of your ideal design to move forward with the professional and pay for added job to complete your plan, it is a handy tool.
Most of the contractors will give the initial price comparison free of charge, though in some other parts of your vicinity a big number of companies are starting to charge.
Make an Itemized comparison
Even if you don’t have full arrangement of plan, you can make standards based on the initial price comparison by providing your professional contractor with "allowances" which is an industry term for specified cost projections on the materials that have not been picked, such as lighting, fixtures or sinks.
You may ask the architect to give these maybe in units such as $9 a square foot for tile, or in estimated group cost, such as $9,000 total for kitchenette. in this way of pricing the only difference between the bids you obtain are the contractors fee which includes labor and overhead cost of doing business.
Improve our idea to match your budget
When you get the estimated cost reality sits in. if the contrator quotes you more than your ideal budget a profesional can use these quotation prices to assist you scale back.
For instance, you may have carefully planned for the best kitchen cabinetry that extends to the peak of your 11-foot ceiling. you may not have known that by elevating your kitchen cabinet you’ve nearly tripled the cost because your standard kitchen cabinet does not go to 11 feet, so you’ll start to look at other options that matches your financial plan. it is also known as “value engineering”.
Even home owners that has a flexible budget must contemplate what features are worth the money. It is a personal decision, you must bear in mind that as a guideline it can be helpful to question yourself what really matters. what are your priorities? Some buyers may want a wine cellar, others want a beautiful stove but i can remove some storage.
Now is the best time to select your craftsman from a number of those who lay out price comparisons. Professionals are a big help in working with your budget by suggesting lower-cost options as your ideas develop, some will lower their overhead cost to meet your budgeting criteria.
Reviewing out these details is a bit of a process until you get a fully designed plan with all the itemized materials with prices. You will move from the starting concept to completely engineered ideas over several changes. As you go through the process, select the materials personally if you can, as this will make a difference with your budgeting later.

Lalji Patel is a marketing professional who love to blog about different marketing topics. He is graduated as a computer science engineer and currently working as an digital marketing manager helping business with search and content marketing on various project. His passion for helping people in all aspects of online marketing flow through in expert industry coverage he provides.